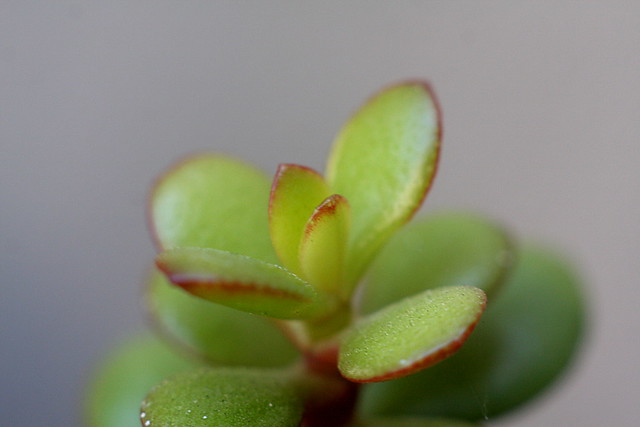Just outside the Oregon Convention Center's main entrance is Host Analog, a very large and very obscure public artwork. Unless you read the rather small signs around it, you may not even realize what it is. Here's the Smithsonian art inventory description:
Artist: Simpson, Buster, 1942- , sculptor. Title: Host Analog, (sculpture). Dates: 1991. Medium: Sculpture: metal and fir; Base: red rock and brick. Dimensions: Sculpture: approx. H. 11 ft. x W. 6 ft. x L. 70 ft.; Base: approx. H. 2 1/2 ft. x W. 35 ft. x L. 110 ft. Inscription: (Three plaques located at 30 ft. intervals discuss the Portland Water Works Project and general and scientific information concerning the art work) unsigned Description: A nurse log is segmented and arranged like a fallen classical column. Indigenous seeds and seedlings are planted in each of the segments. An irrigation line is incorporated into the work to keep the log moist and fertile for new growth.
I'm partial to conceptual work like this, and there really isn't much of it in Portland outside of gallery shows (unless maybe it's even more subtle than Host Analog and I haven't noticed it yet). The artist's website has a more detailed explanation of what's going on here:
Host Analog teaches us to see the beauty found in the order of chaos dynamics. Transposing phenomena into aesthetics, this sculpture creates an anomaly with new paradigms. This old growth nursing log, decomposing and nursing a new landscape, is a work in progress. For over 500 years, this Douglas Fir was nurtured in the same watershed which sustains Portland today. In the 1960s, this monarch fell to the winds and later bucked to determine if suitable for lumber. Not harvestable, the eight sections of the old growth trunk, measuring eight feet in diameter by eight feet long each, lay host in what became the Bull Run watershed. Rediscovered by the artist in 1990, the nursing log was moved to rest adjacent to the Oregon State Convention Center to continue its regenerative processes. Over the past nine years, the Host Analog has re-established itself in this new context, nursing both its original indigenous plants, as well as a new "invasive" plantscape from the adjacent urban landscape.
A "volunteer" Pin Oak now grows adjacent a Douglas Fir seedling, the willow, and birch roots between Western Red Cedar and Hemlock. Oregon Grape, salal, and other native ground cover commingle with imported groundcover, some perhaps hitching a ride at some time on the transcontinental railroad to Portland. During the ten years of this sculpture's nursing, the vegetation on and adjacent the sculpture has been un-hampered by human intervention. The sculpture has been prolific and informative as we become the observer of the juxtaposed phenomena, and the accommodation and expansion has taken place.
A 2011 Shockwrite article "Art in Public: Buster Simpson’s Philosophy" includes a mention of Host Analog:
It does not look like a typical public work of art, except for the signage included around it. If a viewer takes the time, they can read about many different elements relating to this idea. Simpson took this naturally felled log from a nearby forest, brought it to the city center (outside of the city’s Convention Center), to juxtapose the time it takes to cut down a tree to the time it takes to grow a forest. He included images of his daughter growing up over the years next to the tree, along with pictures of ancient Greek ruins that mirror the falling of a great column to the falling of a great tree, and images of loggers that eat from a great log table in a forest. In this seemingly simple design, Simpson incorporates art as idea and art as process for the viewer. He is able to entice both the art aficionado who revels in artistic complexity and the art novice who perhaps though contemporary art was only paint splattered on canvas.
A few other assorted items
- A 2009 Landscape Urbanism post discusses Host Analog and includes a bunch of photos.
- Someone's doctoral thesis about Simpson's work
- Number 16 on an "18 Strangest Gardens" listicle on Popular Mechanics.








